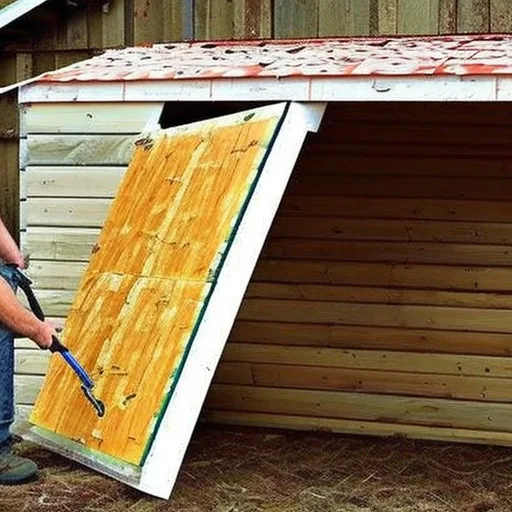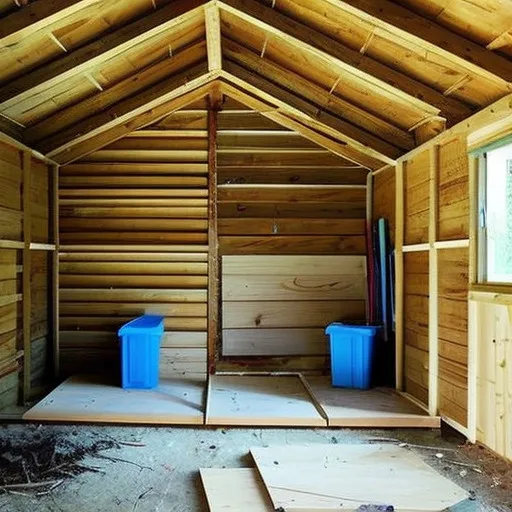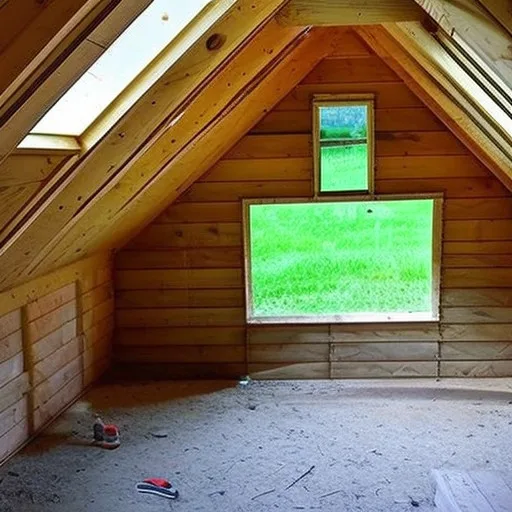Are you considering finishing your basement? Today question is how do you frame a basement now we can use simple ways and techniques. Framing is an essential step that transforms an empty space into functional rooms.
Whether you’re planning to create a cozy family room, a home office, or an extra bedroom, understanding how to properly frame your basement is crucial.
In this blog post, we’ll guide you through the process of framing a basement wall, providing valuable insights, tips, and instructions to ensure your project’s success.
The Basics concept: Why Frame a Basement is important?
Before we dive into the specifics, let’s take a moment to understand why framing a basement wall is necessary. Framing allows you to create defined spaces, provide structural support, and install electrical wiring, insulation, and plumbing. It sets the stage for your basement renovation, allowing you to create comfortable and functional rooms.
Assessment and Planning
The first step in framing a basement is to assess the space and plan your layout. Consider the purpose of each room and how you will utilize the available space. Measure the dimensions of the basement and create a detailed floor plan. This will help you determine the required materials and estimate costs more accurately.
Building Permits and Codes
Be sure to check your local building codes and obtain any necessary permits before starting the project. Building codes ensure that the construction meets safety standards and helps maintain the value of your property. It’s essential to familiarize yourself with the specific requirements and regulations in your area.
Moisture Control
Basements are prone to moisture issues, so it’s crucial to address them before framing. Identify and fix any water leaks, address condensation problems, and ensure proper insulation and waterproofing. This step is vital to prevent future damage and create a healthy and comfortable living space.
Assemble the Right Tools and Materials
To frame a basement, you’ll need a variety of tools and materials. Here are some essentials to consider:
- Tape measure
- Circular saw
- Drill
- Hammer
- Level
- Studs
- Pressure-treated bottom plates
- Nails or screws
- Insulation
- Vapor barrier
- Electrical wiring materials
- Plumbing supplies
Framing the Walls
Now it’s time to start framing the walls. Begin by installing pressure-treated bottom plates along the perimeter of the basement, securing them to the floor using concrete anchors or construction adhesive. Measure and mark the stud locations on the bottom plates and secure them vertically, ensuring they are plumb and level.
Once the vertical studs are in place, it’s time to install horizontal plates on the top. These plates will connect the walls to the ceiling joists or floor joists above. Ensure they are level and securely fastened. Take care to leave openings for doors and windows as per your floor plan.
Electrical and Plumbing Considerations
Before proceeding further, it’s essential to address any electrical or plumbing needs in your basement. Determine the locations for outlets, light switches, and fixtures. Consider hiring a licensed electrician and plumber to handle these aspects safely and according to code.
Insulation and Vapor Barrier Installation
Insulation plays a crucial role in keeping your basement comfortable and energy-efficient. Install insulation between the wall studs, paying attention to proper spacing and fitting. Additionally, add a vapor barrier on the warm side of the wall to prevent moisture buildup.
Framing the Ceiling
If you’re planning to finish the ceiling in your basement, framing it is the next step. Install furring channels or tracks perpendicular to the joists, providing the necessary support for the ceiling materials you’ll be using. Ensure they are level and securely attached.
Finishing Touches
Once the framing is complete, you’re ready to move on to the finishing touches. Install drywall on the walls, ensuring a smooth and even finish. Finish the seams and corners with joint compound and sand them down for a seamless look.
After the drywall is in place, it’s time to choose the right flooring for your basement. Consider options such as carpet, laminate, tile, or vinyl, depending on your preferences and needs.

| Basement safety consideration Protective Gear: Use appropriate protective gear, such as gloves, safety goggles, and a dust mask, to shield yourself from potential hazards and airborne particles. Tools Handling: Handle tools carefully and ensure they’re in good working condition. Store them properly to prevent accidents or injuries. Electricity Safety: When working around electrical components, turn off the power to prevent accidental shocks or shorts. Use ground fault circuit interrupters (GFCIs) where necessary. Proper Ventilation: Ensure proper ventilation in the basement to dissipate fumes from construction materials or tools, reducing the risk of inhaling harmful substances. Stability and Support: Verify the structural stability of the area where framing will occur. Brace or support unstable walls or structures to prevent collapses or accidents. Sharp Tool Handling: Exercise caution when using sharp tools like saws or drills to avoid accidental cuts or punctures. Follow Codes and Regulations: Adhere to local building codes and regulations. Consult with professionals if you’re unsure about specific construction requirements. Secure Working Environment: Maintain a clean, organized workspace to prevent tripping hazards and ensure a safe working environment. Knowledge and Training: Acquire the necessary knowledge or training if you lack experience. Avoid taking unnecessary risks and seek guidance from experts or professionals when in doubt. Emergency Precautions: Have a first-aid kit readily available and be prepared for emergencies by knowing emergency exit routes and procedures. |
How do you Build a Basement
Building a basement is a complex construction project involving various steps. Here’s a general outline of the process:
- Excavation and Site Preparation: Excavate the area to create space for the basement. Ensure the ground is level and properly graded.
- Foundation Construction: Construct the foundation walls using concrete or other suitable materials. Ensure proper waterproofing to prevent moisture issues.
- Framing and Walls: Once the foundation is set, frame the walls and create structural supports for the basement’s framework.
- Electrical and Plumbing Installation: Install electrical wiring, outlets, lighting fixtures, and plumbing for sinks, toilets, and showers.
- Insulation and Vapor Barrier: Apply insulation to the walls to regulate temperature and moisture. Install a vapor barrier to prevent moisture from seeping through the walls.
- Finishing: Finish the interior with drywall or paneling. Install flooring, paint, and add any desired fixtures.
- Windows and Doors: Cut openings for windows and doors, then install them securely.
- Permits and Inspections: Obtain necessary permits and schedule inspections to ensure compliance with building codes.
Building a basement is a significant undertaking that often requires professional expertise. Consult with local contractors and adhere to building codes and regulations to ensure a safe and compliant construction project.
How Do you Build a Wall Frame
Have you ever thought about constructing a wall in your home yourself? Maybe you wished you could create an additional space or partition a room for more privacy, but you wondered where to start.
We demystify the process of building a wall frame and turn this seemingly complex task into a straightforward DIY project. Our step-by-step guide will serve as your manual as you embark on the exciting journey of building your first wall frame.
Get Yourself Equipped: Know Your Tools and Materials
Before you dive into the undertaking, you need to gather the essential tools and materials. Here is what you’ll need:
- Stud wall timber: For a standard interior wall, a 2×4 timber is sufficient. It forms the basis of your wall frame.
- Nails: Choose 100mm nails for connecting larger pieces, and 60mm nails for the smaller ones.
- Tools: A hammer, handsaw, tape measure, and a spirit level.
- Safety gears: Safety goggles, gloves, and a mask to protect you from dust.
“Preparation is half the victory. Once you arm yourself with the essential tools and materials, you’re halfway through the project!”

Choose the Right Timber
When it comes to picking the right stud wall timber, you can typically opt for the two popular types:
Structural Pine: It is an affordable, strong, and lightweight option. Remember, always go for treated pine to protect your wall from termites and fungi.
Hardwood: They offer excellent durability, but are comparatively more expensive and heavy.
Selecting the right timber is a crucial first step, so be sure to consult with a trusted local timber supplier.
Setting the Foundation: Layout and Cutting
Your first task in actual construction is to mark out your wall frame.
- Lay down your bottom and top plates: Use your measure tape and spirit level to mark out the lines of your wall on the floor and ceiling. Ensure they are parallel.
- Marking the positions: From one end of your plate, mark every 400 or 600 mm – this is where your vertical studs will go.
- Cutting your timber: Based on your markings, cut the necessary pieces of timber. Ensure your cuts are straight and clean.
The Importance of Accuracy in Markings
It’s crucial to be precise in marking out your frames, as this will influence the integrity of your wall. A poorly measured wall frame might lead to instability or fitting issues later on. So, always double-check your measurements and cutting.
“Measure twice, cut once!”
Assemble Your Masterpiece: Fixing the Studs
Now, you’re all set to put all the pieces together.
- Start with your ends first: Nail your end studs into the bottom and top plates.
- Fill in the middle: Next, fix the rest of the studs into the plate markings.
- Check for verticality: Use your spirit level after every stud installation, ensuring each stud is vertical.
Helpful Hints for Solid Assembly
Maintain a firm grip on your hammer and hit the nails squarely for a robust grip. In addition, always wear protective gear during assembly to avoid accidental injuries.
Positioning Your Frame: The Final Leap
Your final step is to put the frame into its designated place.
- Positioning the frame: Lift and maneuver your wall frame into its place, fitting the top plate against the ceiling and the bottom plate on the floor.
- Fixing the frame: Use brackets or directly nail the frame into the floor and ceiling joists.
- Ensuring verticality: Just like during assembly, use your spirit level to check the verticality of the entire frame.
Once you’ve nailed down your wall frame, take a step back and appreciate your craftsmanship – you’ve just built your first wall frame!
Conclusion
Framing a basement is an exciting step towards transforming your space into a valuable addition to your home. By following the steps outlined in this guide, you’ll be well on your way to creating functional and beautiful rooms.
Remember to plan carefully, obtain the necessary permits, and address any moisture issues before starting the project. With the right tools, materials, and a bit of patience, framing a basement can be a rewarding and fulfilling experience. So, roll up your sleeves, unleash your creativity, and get ready to enjoy your newly framed basement!
People also ask
Can I frame my basement myself?
Framing a basement can be a DIY project if you’re comfortable with construction tasks and have the necessary skills and tools.
What materials do you need to frame a basement?
You’ll typically need pressure-treated lumber, bottom and top plates, wood studs, a saw, nails, a hammer, a level, and insulation.
What kind of wood do you use to frame a basement?
Pressure-treated lumber is commonly used for framing basements as it resists moisture and potential decay.
How are basement walls finished?
Basement walls can be finished with drywall, paneling, or other finishing materials. Insulation might also be added for temperature control.
What is the cheapest way to build a basement?
Building a basement economically might involve doing the work yourself, reusing materials, or using cost-effective building methods.
Can you build a basement yourself?
Yes, it’s possible to build a basement yourself, but it requires knowledge, skills, and adherence to safety and building codes.
Is it easy to build a basement?
Basement construction can be complex and requires careful planning and adherence to building regulations. It may not be easy for everyone.

