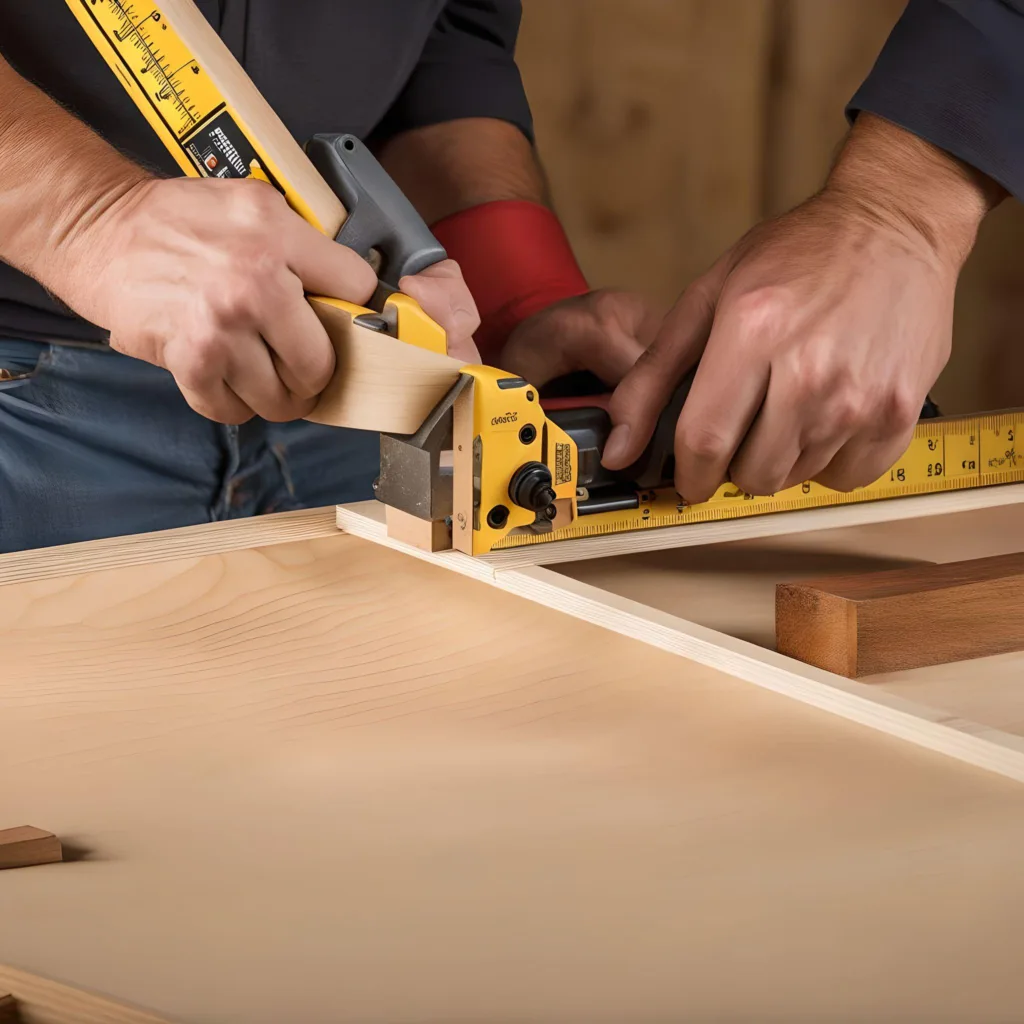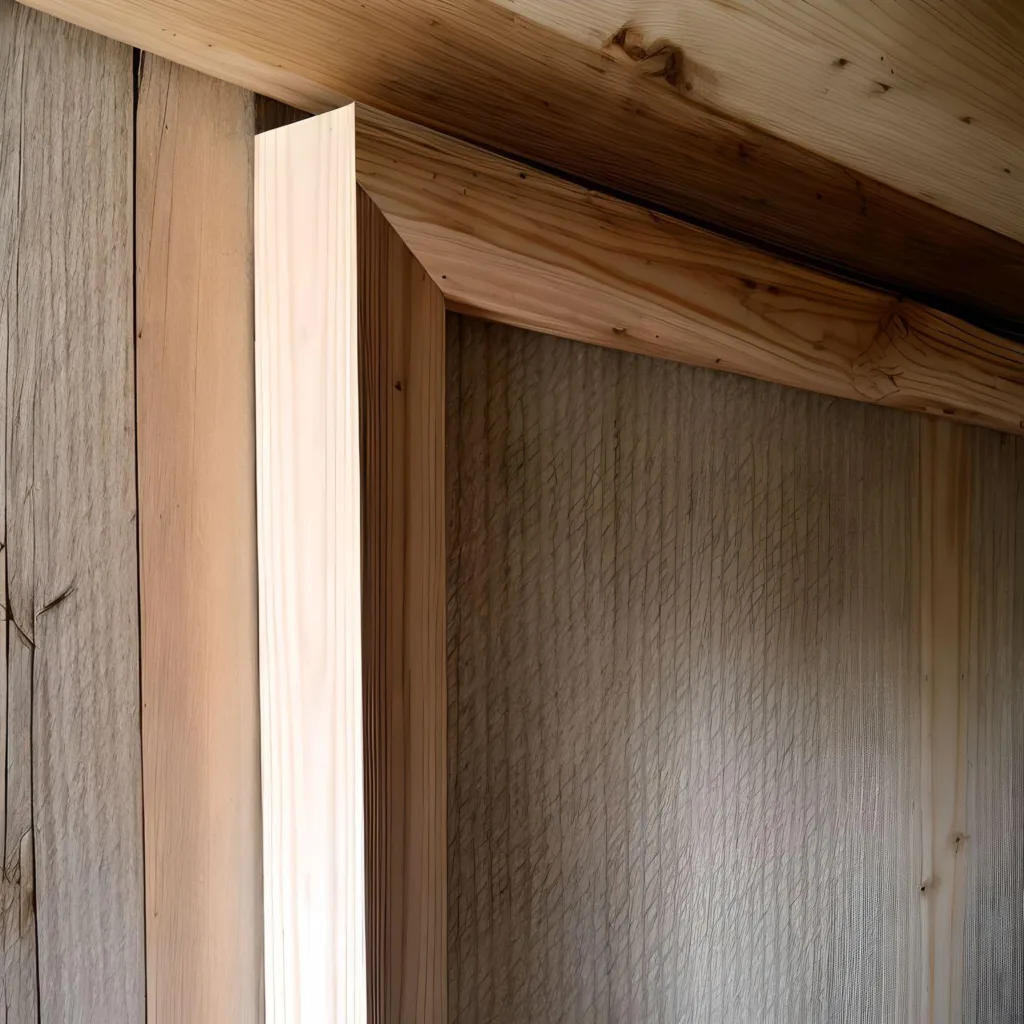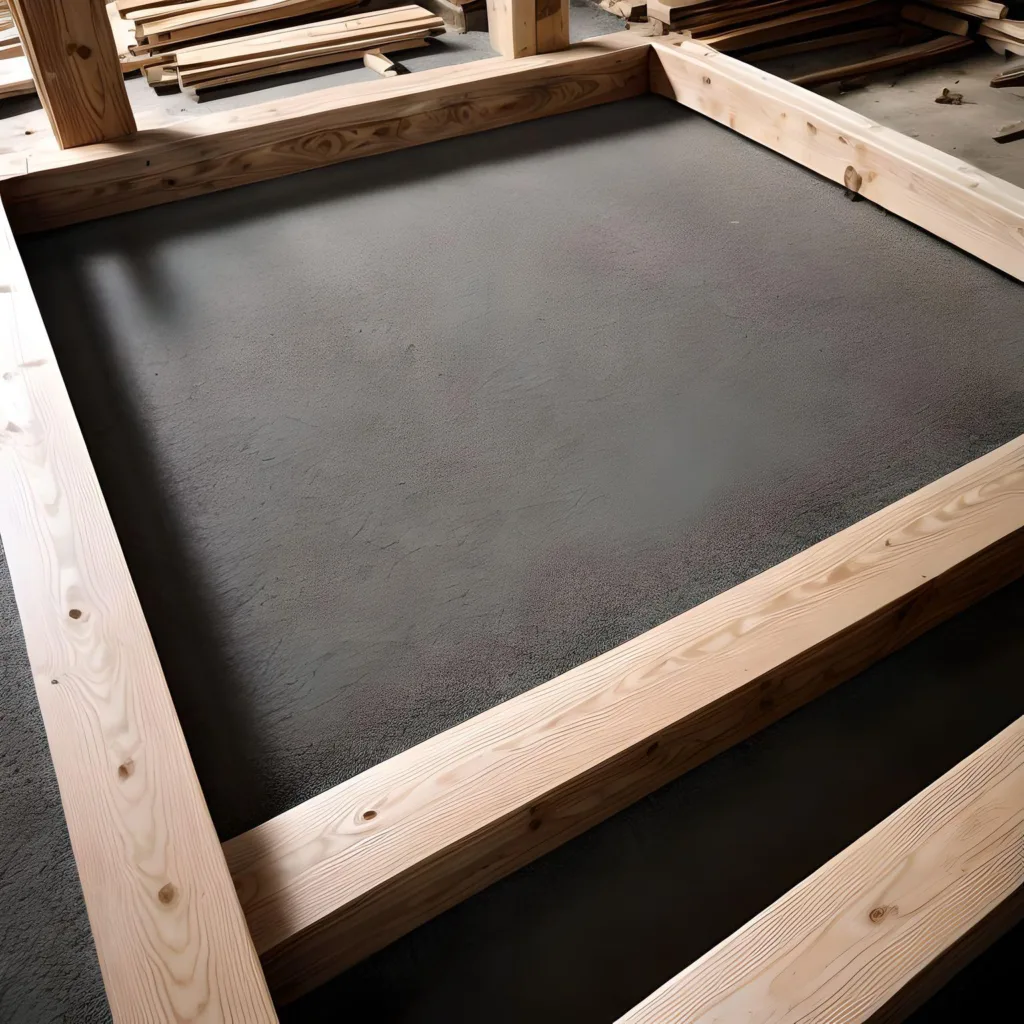When it comes to building or renovating a space, how to frame a wall is a fundamental skill that every DIY enthusiast or professional contractor should master. Proper wall framing provides structural support, defines a room’s layout, and serves as a foundation for various finishes.
In this article, we will walk you through the process of preparing a wall, from gathering the necessary tools and materials to implementing the steps involved. Whether you’re a beginner or an experienced builder, this guide will equip you with the knowledge and confidence to tackle your next framing project.
Understanding Wall Framing
Before getting into the actual process, it’s important to understand the basics of wall framing. Wall framing involves building a framework of studs, headers, and plates to create a wall structure.
Studs are the vertical members that provide strength and support, while headers and plates serve as horizontal components to join and stabilize the studs. Proper spacing, leveling, and alignment are essential for a strong and square wall.
What You’ll Need
Before getting started, gather the following tools and materials:
- Tape Measure
- Framing Square
- Circular Saw
- Power Drill
- Level
- Hammer
- Nails
- Safety Glasses
- Work Gloves
- 2×4 Lumber
- Plywood Sheets
Steps Planning and Preparation

- Measure and Plan:
- Determine the wall’s location and dimensions. Measure and mark where the wall will start and end. Use a level and framing square to ensure your lines are straight and square.
- Cut the Lumber:
- Measure and cut the 2×4 or 2×6 lumber to the desired height of the wall. These will serve as the vertical studs. Measure and cut a top plate and bottom plate to the length of the wall.
- Mark the Layout:
- On the bottom plate, mark the locations for the vertical studs. Typically, studs are spaced 16 inches in the center, which means measuring and marking every 16 inches along the plate.
- Attach the Bottom Plate:
- Lay the bottom plate on the floor where the wall will be constructed. Ensure it is level and secure it in place using nails or screws. If your floor is concrete, you may need concrete anchors or a powder-actuated nail gun.
- Install the Vertical Studs:
- Position the vertical studs between the top and bottom plates, aligning them with the marks you made earlier. Use a level to ensure they are plumb (perfectly vertical) and secure them to the plates with nails or screws.
- Attach the Top Plate:
- Place the top plate on the other ends of the vertical studs and secure it with nails or screws. Ensure it’s level and aligned with the bottom plate.
- Add Additional Studs:
- Space additional vertical studs evenly between the initial studs. Again, make sure they are plumb and securely fasten them to both plates.
- Install Blocking:
- If the wall requires horizontal support or blocking, cut pieces of lumber to fit between the studs and secure them in place.
- Door and Window Framing:
- If your wall includes openings for doors or windows, frame them with headers, king studs, and jack studs. These components provide support and framing for the openings.
- Check for Plumb and Level:
- Before closing up the wall with sheathing or drywall, double-check that the entire wall is plumb, level, and square.
- Complete the Wall:
- Depending on your project, you can now add sheathing, drywall, insulation, or any other materials to finish the wall.

When to hire Professionals to frame a wall
While many individuals can successfully frame a wall as a DIY project, there are situations where it is advisable to hire professionals to ensure safety and quality. Here are some examples of when you should consider hiring professionals to build a wall:
Structural work: If the wall you are framing is load-bearing, meaning it supports the weight of the structure, it is essential to consult a structural engineer or architect. They can provide the calculations and plans necessary to ensure that the wall is designed and constructed to withstand the load. It is usually necessary to hire a professional contractor for this type of work.
Electrical or plumbing integration: When your project involves running electrical wiring, plumbing, or HVAC components within the wall, it is wise to hire licensed electricians, plumbers, or HVAC professionals. They will ensure that the installation complies with local building codes and safety standards.
Intricate designs or angles: If your wall has intricate angles, arches, or other design elements, it may require a professional carpenter or contractor to execute these details.
Basement Finishing: When walling a basement to create a living space, consider hiring professionals, especially if you plan to install insulation, and drywall, or finish the area. Moisture control and waterproofing are important in basements, and experts can address these concerns.
Historic or specialty projects: If you’re working on a historic property or need special framing, a professional with experience in historic renovation or special framing techniques can ensure the authenticity and structural integrity of the project.
Large-Scale Projects: For large construction or commercial projects, it is usually necessary to hire professional contractors with experience in large-scale wall framing. This ensures compliance with local codes and regulations.
Time and Convenience: If you have limited time, experience, or desire to tackle a framing project yourself, hiring professionals can save time and ensure the job is completed efficiently.
Security Concerns: Security should be a priority. If you have concerns about fall protection, working at heights, or using heavy machinery, consider hiring professionals who are trained in safety procedures.
Code Compliance: Compliance with local building codes and regulations is important. Professionals are usually well-versed in these requirements, reducing the risk of non-compliance.
Custom Features: If your project includes unique or custom features, such as built-in shelving, cabinetry, or integrated technology, professionals with specialized skills can provide a superior finish.
Frame Wall Safety Considerations
- Safety Gear:
- Always wear the appropriate personal protective equipment (PPE), including safety glasses, hearing protection, and, if required, a dust mask or respirator.
- Tool Safety:
- Use tools in a safe and responsible manner. Keep them in good working condition, and follow the manufacturer’s instructions and safety guidelines.
- Ladder Safety:
- When working at heights, use a stable and properly positioned ladder. Ensure it’s rated to support your weight and always maintain three points of contact.
- Electrical Precautions:
- If your project involves electrical work, turn off the power to the area or seek the assistance of a qualified electrician. Avoid running electrical wires through walls without proper knowledge and safety precautions.
- Concrete Anchoring:
- When fastening wall components to concrete or masonry, follow recommended procedures for drilling holes and using the appropriate anchors and fasteners. Be aware of kickback and dust when drilling into concrete.
- Lifting and Handling:
- Use proper lifting techniques to prevent strain or injury. When working with heavy materials or large wall sections, seek assistance or use mechanical aids like a dolly or hoist.
- Fall Protection:
- If framing a wall at a significant height, ensure proper fall protection measures are in place, such as guardrails, scaffolding, or personal fall arrest systems.
- Ventilation:
- When working with insulation or in enclosed spaces, maintain adequate ventilation to prevent the buildup of dust or fumes.
- Fire Safety:
- Keep fire safety in mind, especially when framing around electrical components or near potential heat sources. Be cautious when working with flammable materials.
- Structural Integrity:
- Ensure that your wall framing is structurally sound and follows local building codes and regulations. Consult with an engineer or building inspector if necessary.
- Emergency Plan:
- Have a plan in place for emergencies. Know the location of fire extinguishers, first aid kits, and emergency exits.
- Keep the Work Area Clean:
- Maintain a clean and organized work area to reduce tripping hazards and make it easier to spot potential safety issues.
- Training and Knowledge:
- Ensure that everyone involved in the project is knowledgeable about safety procedures and understands how to use the tools and equipment correctly.
- Avoid Distractions:
- Concentrate on the task at hand and avoid distractions, as they can lead to accidents.
How do you frame an inside corner of a wall?
- Measure and Cut Blocks:
- Measure the distance from the corner to the first stud location along one wall.
- Cut two blocks of 2×4 lumber to this length.
- Position Blocks:
- Place one block vertically on the inside corner, flush with the floor and ceiling. This serves as the first stud.
- The second block should be placed horizontally along the adjacent wall, aligned with the top plate of the first wall. This is like a short top plate.
- Secure Blocks:
- Attach both blocks to the existing framing by nailing or screwing through them into the adjacent studs or plates.
- Install Studs:
- Add additional vertical studs along both walls, spaced at the usual 16 inches in the center, or according to your project’s specifications. These studs should run from the bottom plate to the top plate, resting on the horizontal block you installed.
- Repeat for Other Corners:
- Repeat the process for any inside corners in your framing project.
By using this corner-blocking method, you provide structural stability and a solid surface for attaching drywall or other wall coverings at the inside corner. It’s an essential step in framing interior walls.
Conclusion
Framing a wall is a fundamental skill that empowers DIYers and professionals alike to shape and define spaces. By understanding the basic principles of wall framing and following the step-by-step guide provided, anyone can successfully create sturdy and structurally sound walls. Remember to prioritize safety, invest in quality tools and materials, and utilize careful planning and precise measurements. Happy framing!
People also ask
How do you frame a wall for beginners?
- Framing a wall for beginners involves measuring and cutting lumber, assembling the frame, securing it in place, and covering it with sheathing or drywall. Start with the right tools and materials, measure carefully, and ensure your frame is plumb and level.
Can I frame a wall myself?
- Yes, you can frame a wall yourself, even as a beginner. With the right tools, materials, and guidance, you can successfully frame a wall. Consult online tutorials, and guides, or seek advice from experienced DIYers if needed.
How should a wall be framed?
- A wall should be framed by cutting lumber to the required lengths for the top and bottom plates and studs. Space the studs (typically 16 inches apart) and secure them to the plates using nails or screws. Ensure the frame is plumb and level. Anchor the bottom plate to the floor and the top plate to the ceiling or structure above. Add blocking for outlets if necessary.
How to Frame a Residential Wall?
- Same as basic wall framing.
- Follow local codes.
- Consider insulation.
- Finish with surface materials.

